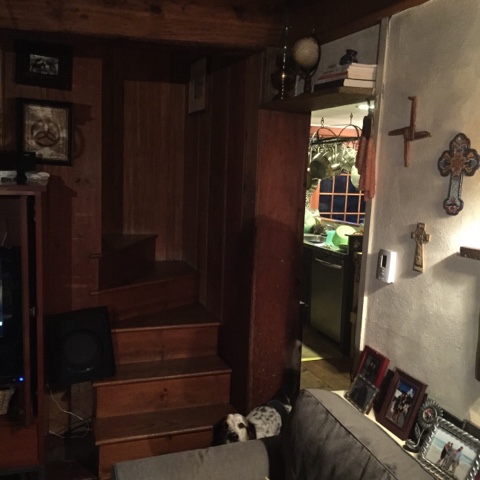In the original design of this house in 1735 the kitchen and dining room were not incorporated. This center room was the kitchen.
Before:
After:
There is a working beehive oven to the left. We installed a new wood burning stove, "The Defiant" by placing it inside the fireplace. I would have preferred to keep that a fireplace, but the wood stove is a necessity in the winter.
The two silhouettes of our basset hounds were made by my brother's fiancé
We separated the long room into two distinct uses. Next to the wood stove is our reading area. We have a large trunk in front of a loveseat that I go back and forth about. We filled this room with treasures from traveling so I guess it is apropriate.
Plants on Tootsie's crate and in front of the side door. We replaced the solid wood door with this glass one to let in more light.
Prints from Korea inherited from a relative sit next to a golden Buddha.
The Garuda is on the door for protection and my family's tartan is seen on the chair back.
And here is our cross collection. We try to get a cross from every country we visit. It's not that we're super religious, but I like seeing how different cultures and influences change the look of the cross.
I also put up a thin shelf behind the sofa for pictures.
On the couch is a blanket from Mexico and the two silk pillows are from Cambodia.
There's my little Murphy in front of the "back stairs". We have two staircases in this house. This one is enclosed.
Since this room is so dark we have two wrought iron light fixtures:
candles in it.
This fixture is interesting. I got it at Crompton Collective and it is made from a repurposed planter.
This is definitely the weirdest room in the house and I try to make it not looking a junk room! We spend most of our time in here, so it is important for it to be comfortable.
















